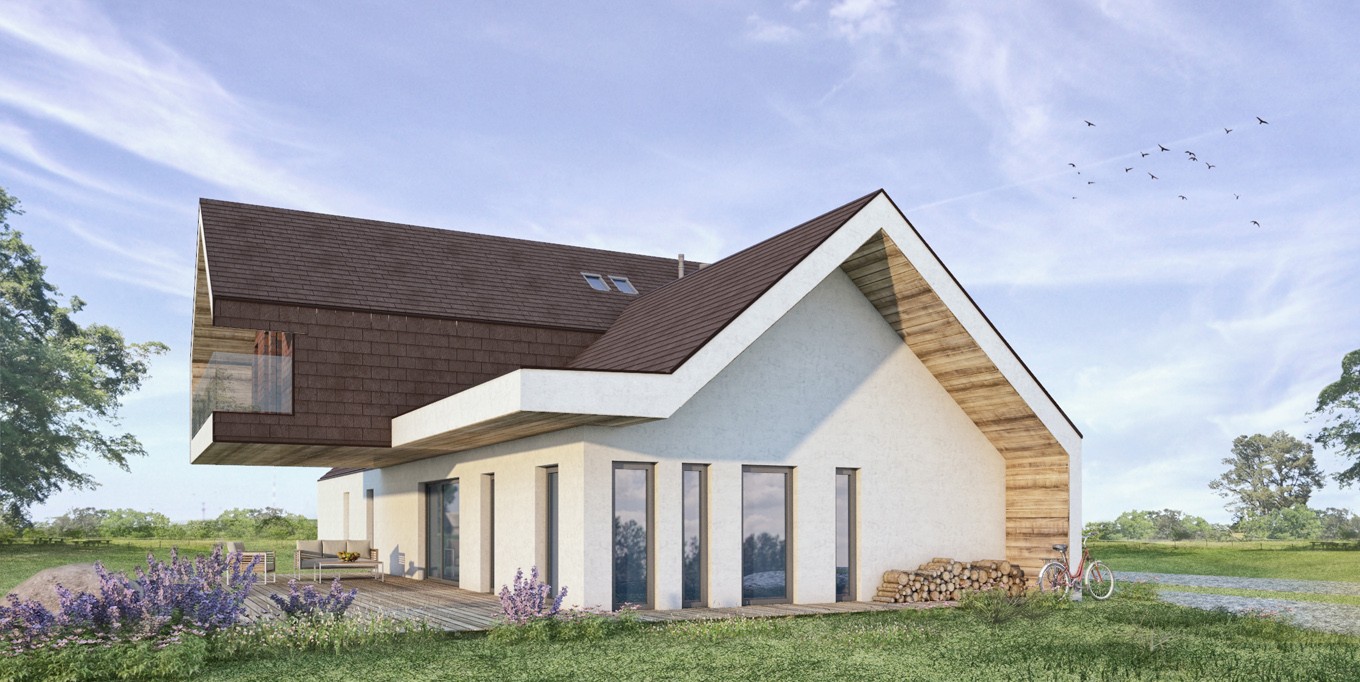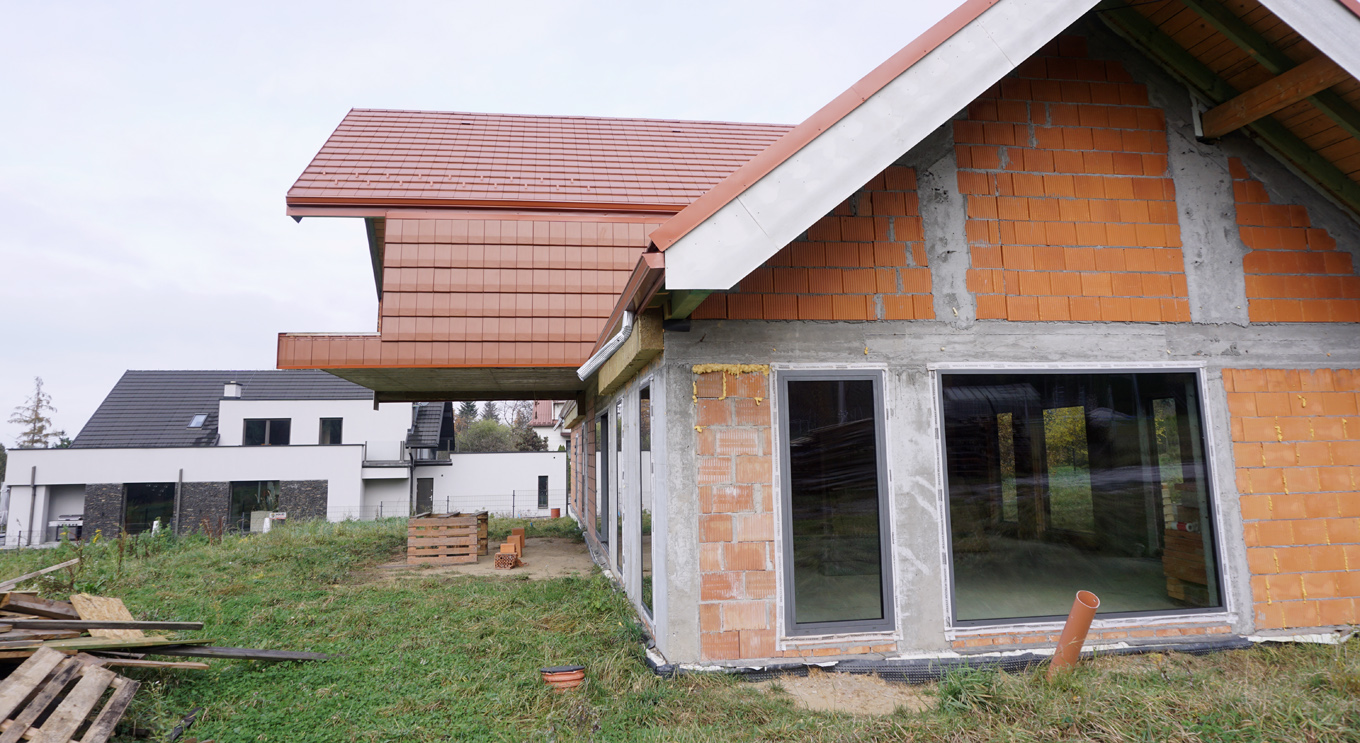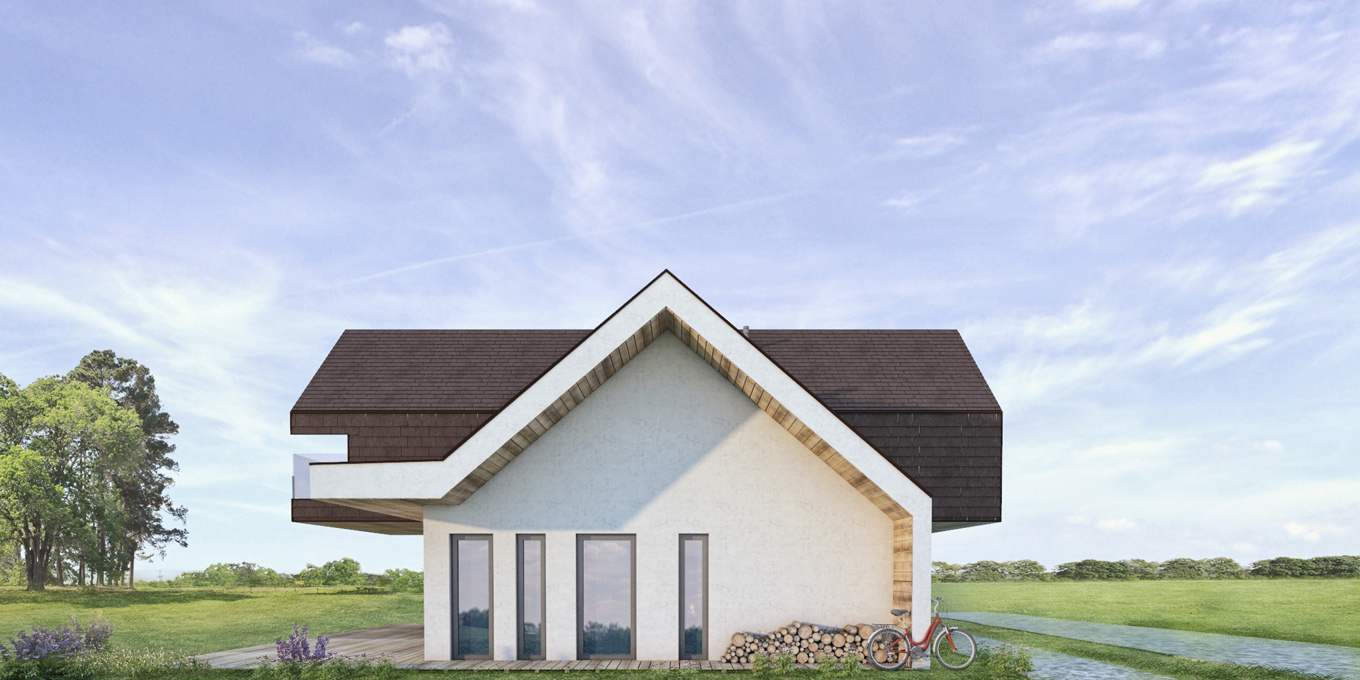Hanging House
Function: Detached House
Location: Swoszowice, Poland
Status: under construction
Total area: 280 m2
Design: 2017
Completion: 2018/2019
A unique single-family building on a cross plan is the result of a composition of solids and materials. Overhanging and twisting solid of the upper floor, located on a simple mass of the ground floor, reduces the influence on the green areas of the plot. Additional differentiation of the solids with the material gives the composition lightness and gives the whole project modern character.



