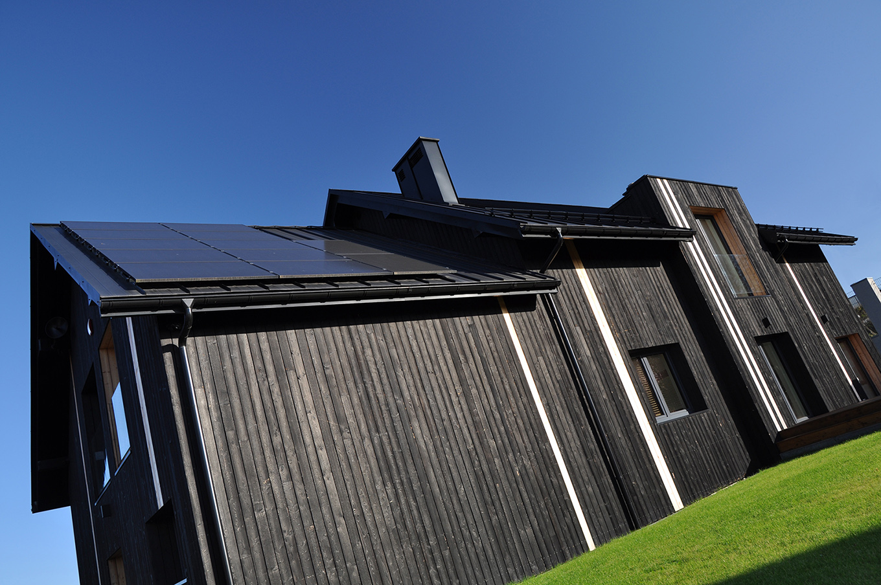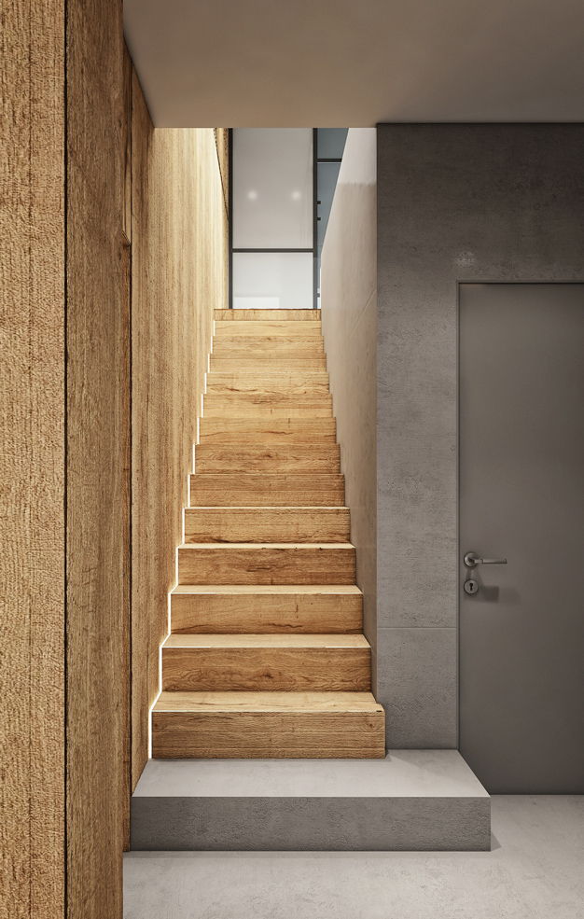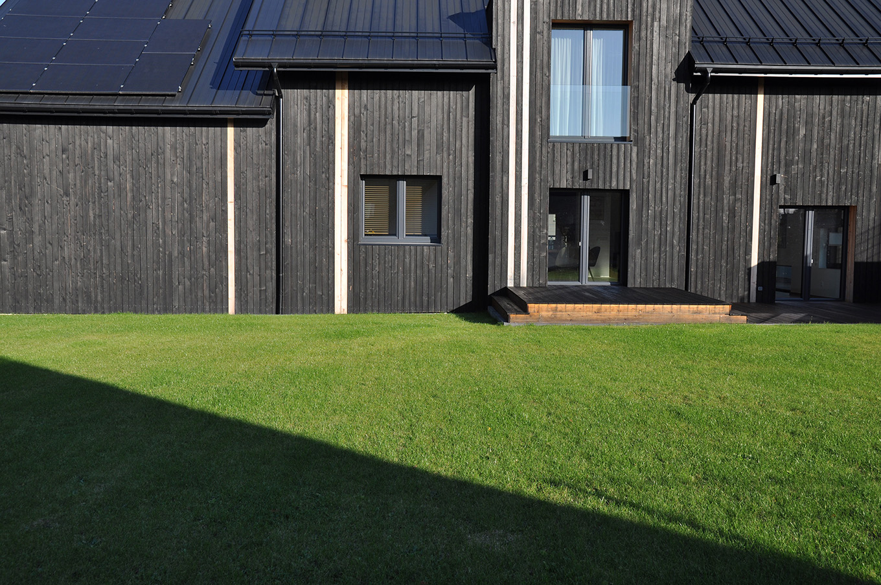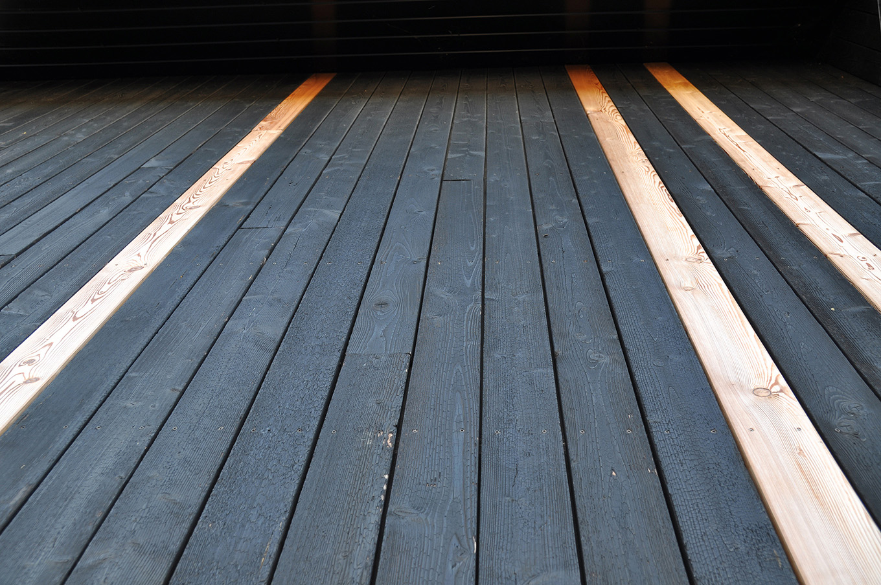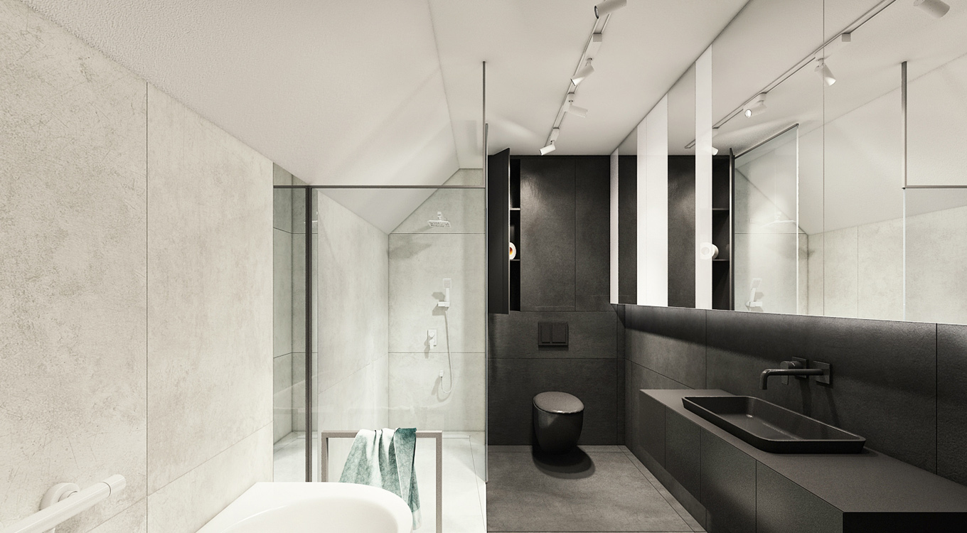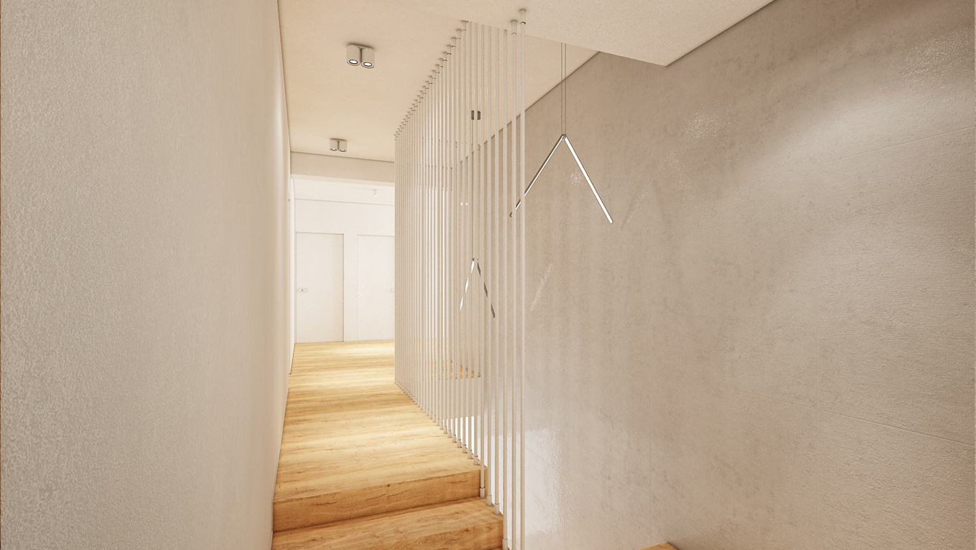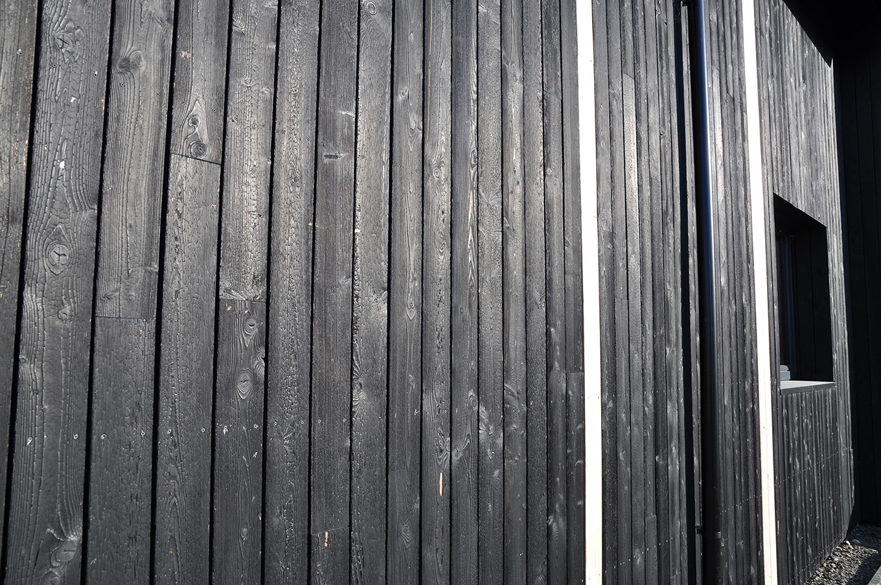The project, located on the outskirts of Krakow, involved designing the façade and interior of an existing single-family building. Due to the building's location on a hill, amidst a large number of old trees, a natural material of tan larch planks with accents of natural wood colour was used on the facades. The essential design of the interior, whose simplicity has become a marker of elegance, is the result of a complex design process. The minimalist and elegant treatment of the introduction of micro-cement on most of the floors passing onto some of the walls completes the charm by creating a coherent dialogue with the exterior façade wood perceptible through the large windows overlooking the garden. To emphasise the house's connection to the surrounding greenery and to let in additional light, an unusual low window was made in the blind wall, through which the floorboards penetrate to the terrace that spans the entire façade. This creates an open and flowing functional form, meaning an ideal place for casual living.
