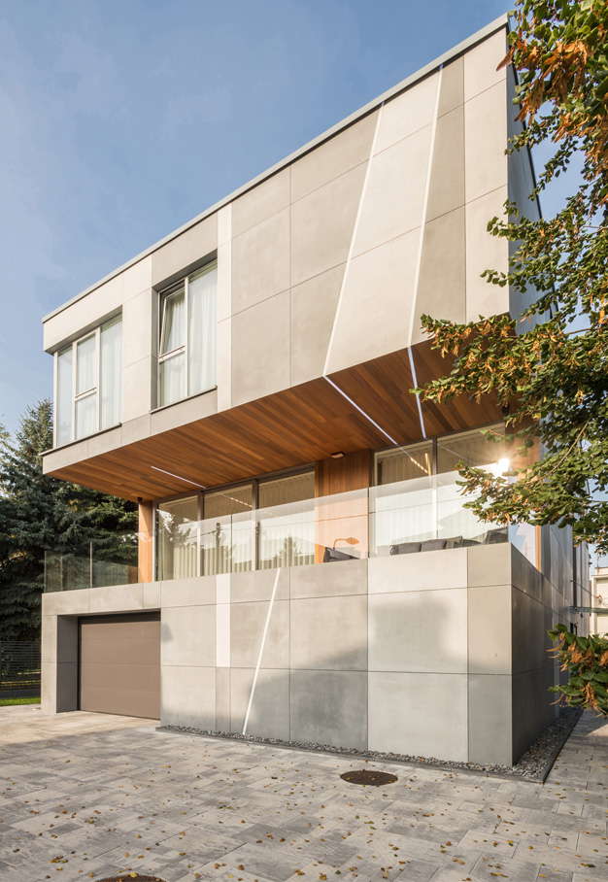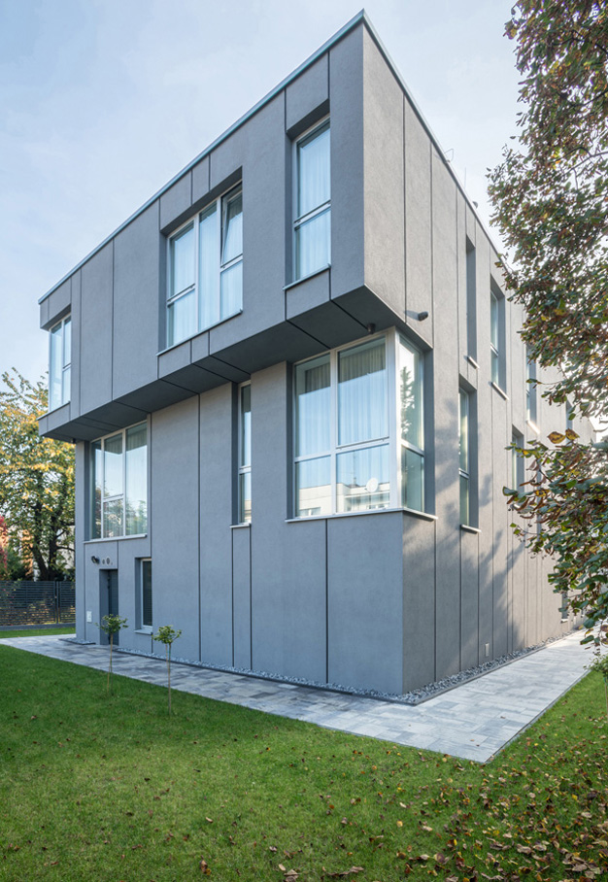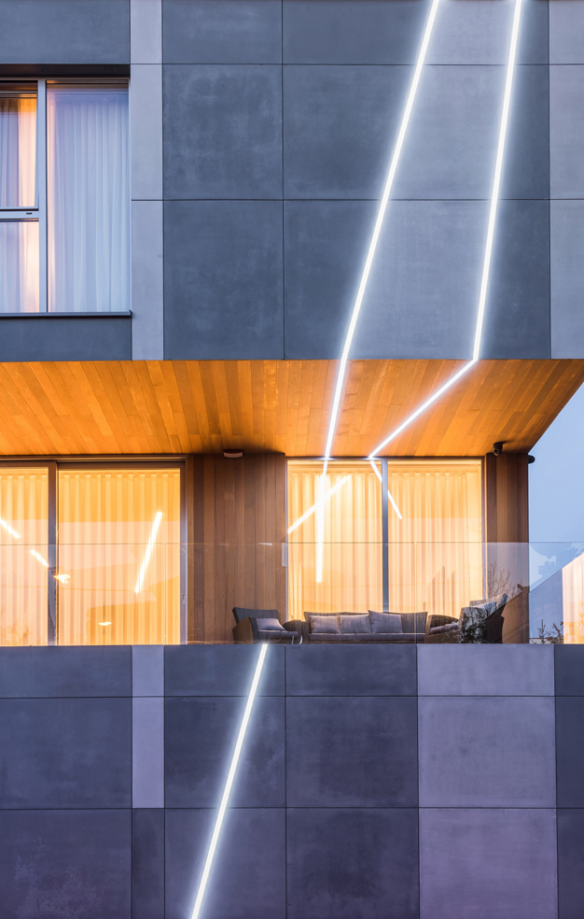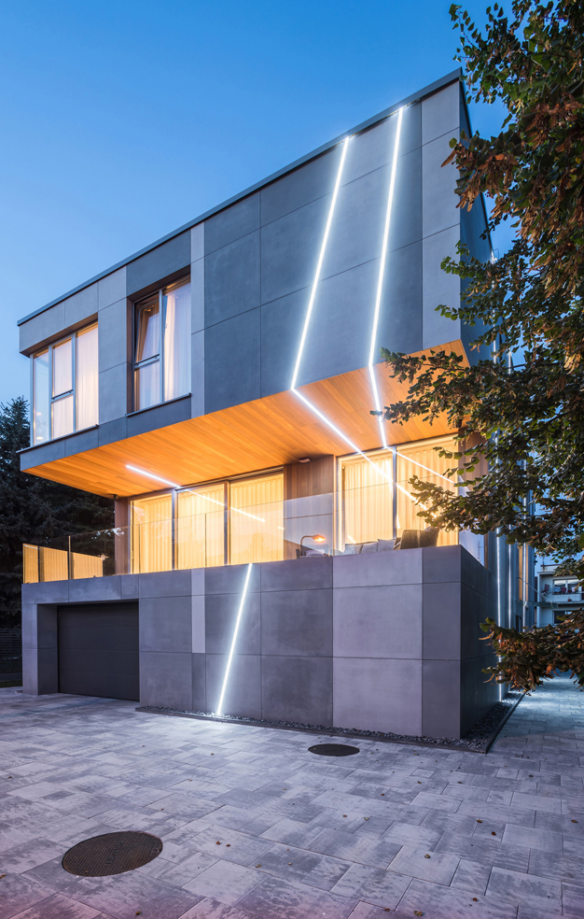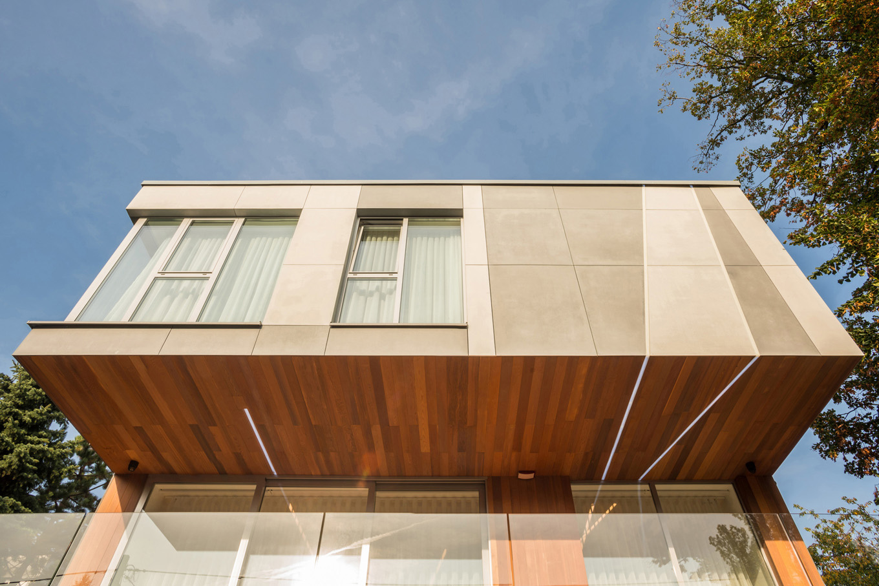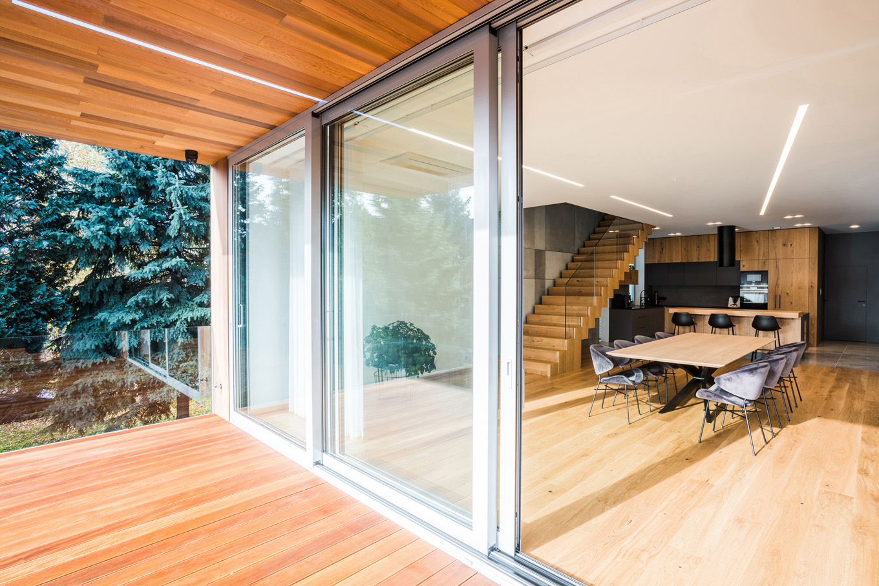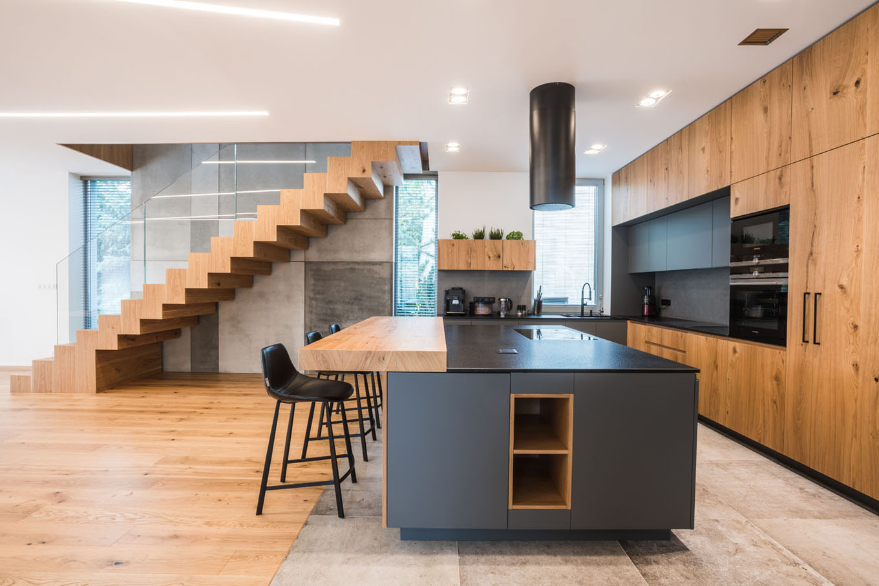Cut House
Function: Detached House
Location: Cracow, Poland
Status: complete
Total area: 580 m2
Design: 2016/2017
Completion: 2018/2020
Individual original, unique single-family house covered with mosaic concrete SKIN and in half vertical cut dark back. All cut with white light. Two faces of the house created by the irrational division into a slant. Straight, oblique, ARTIFICIAL cuts, create contours, shapes, cutouts of a formed raw block; with a wooden mouth and heavy overhangs. The color, texture and structure of full of pits CONCRETE will naturally change, age; identifying a building for life. The unusual solution of residential functions, raised up to the floors, allowed to separate from the neighborhood and direct into its private interior, x-rayed through the light through all sides.
