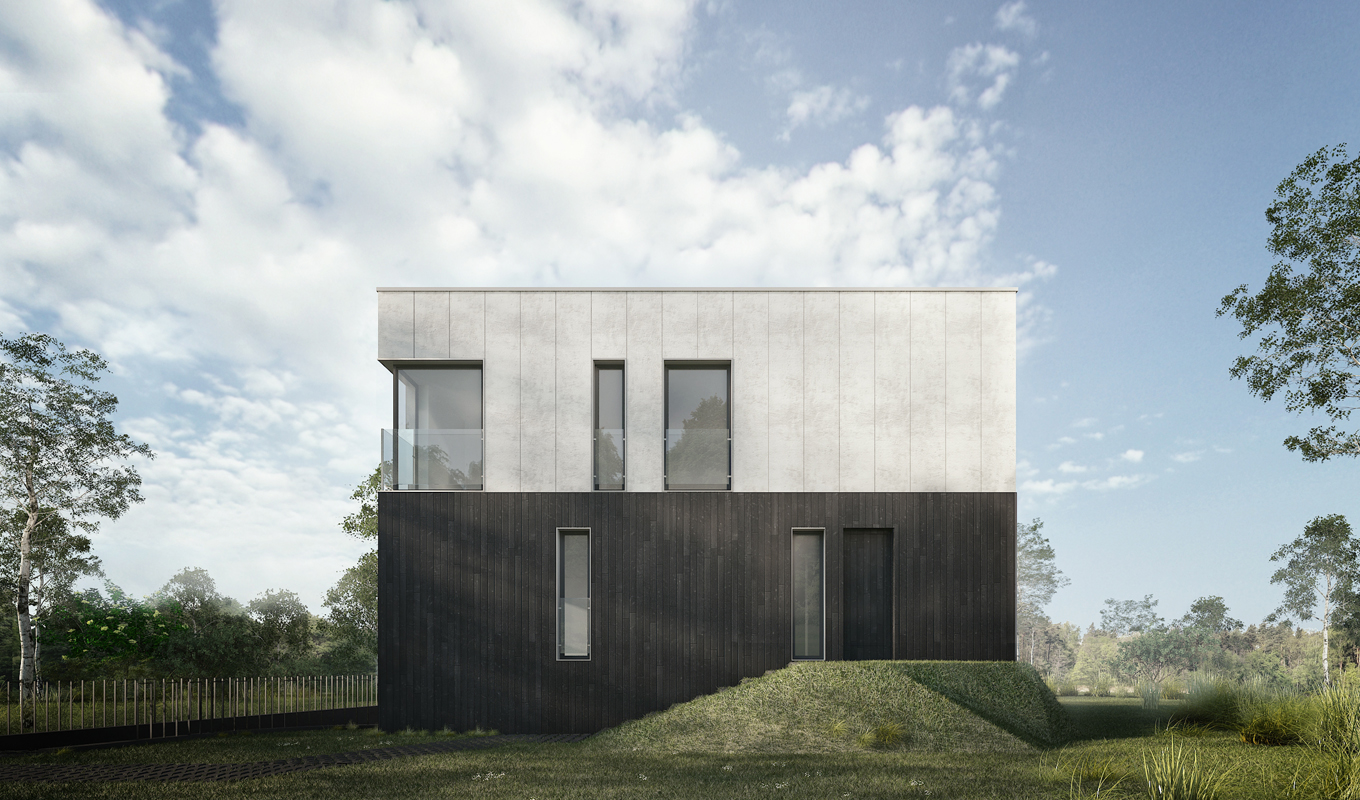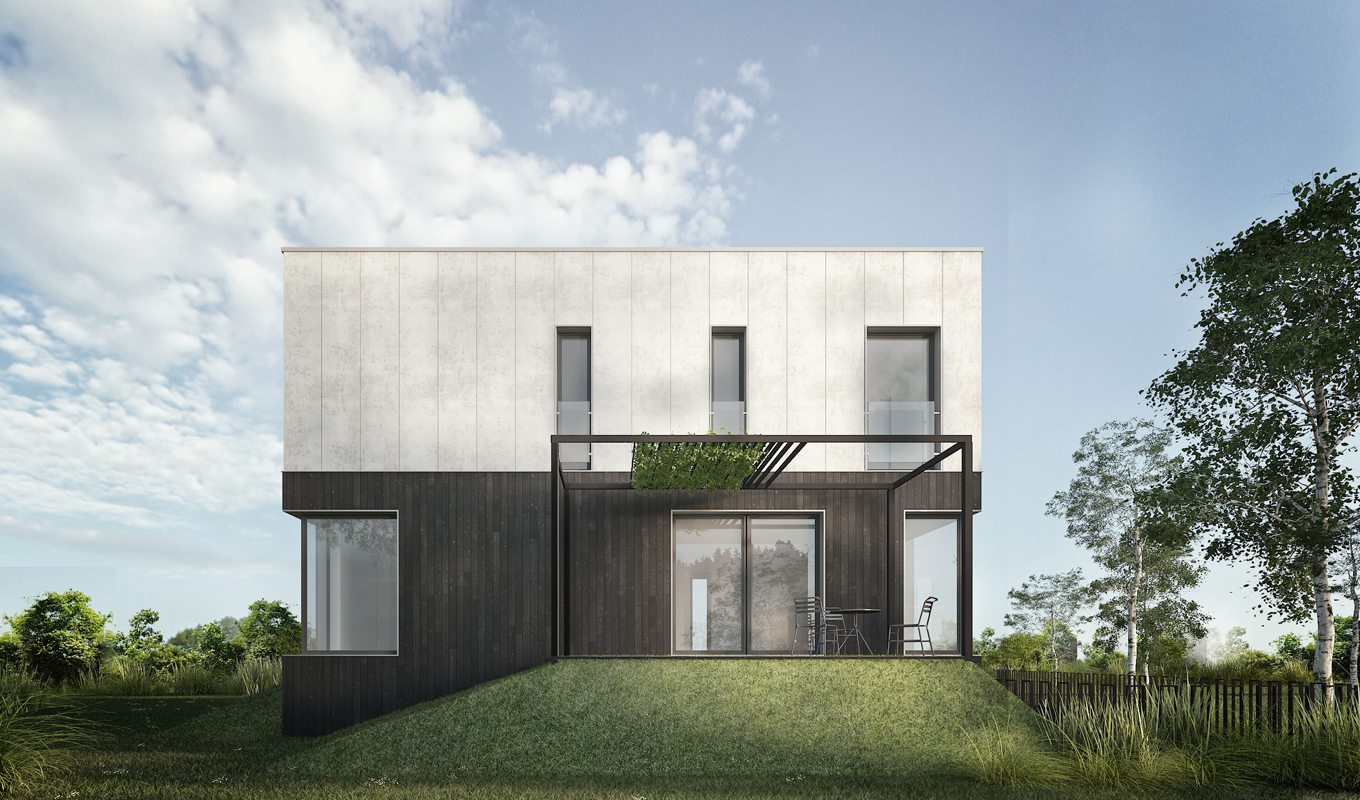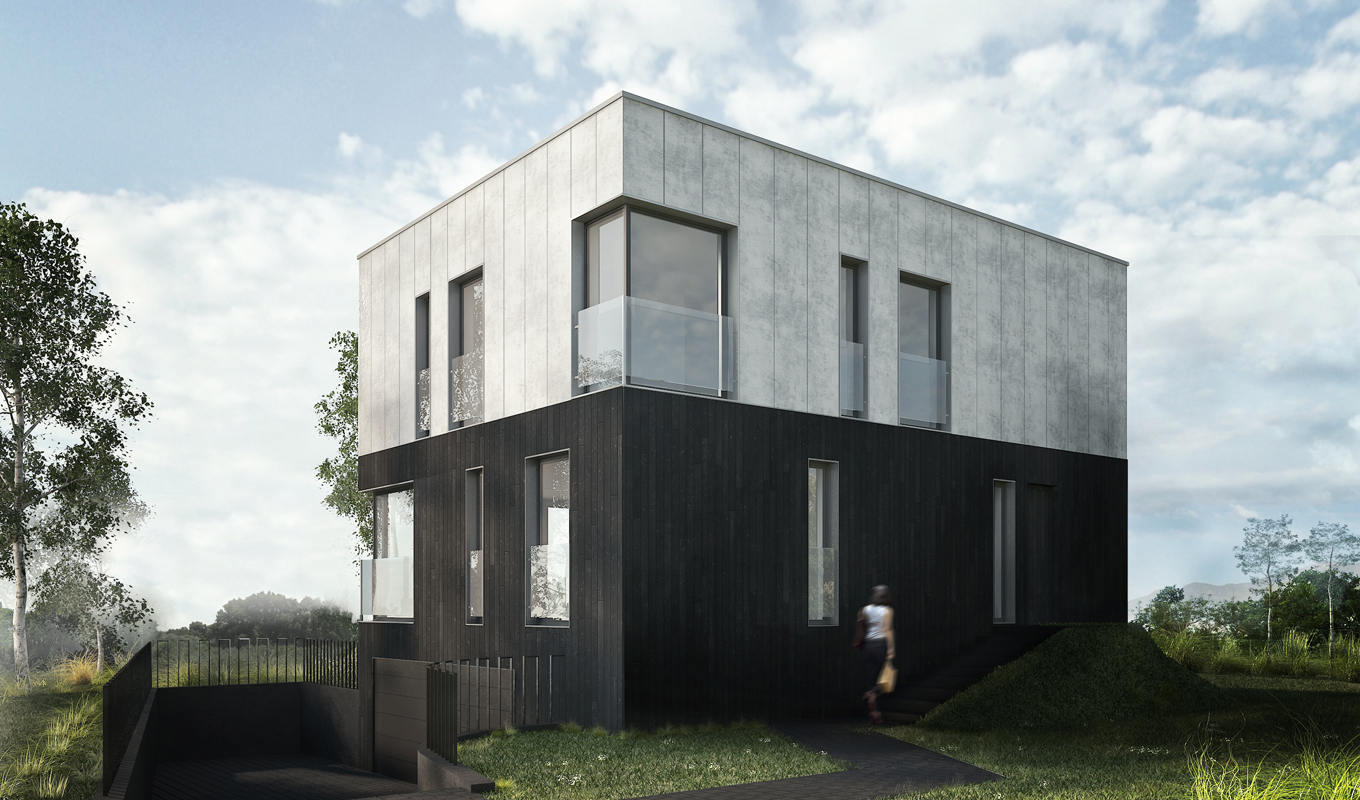The two-colour villa project is a carefully designed, modern single-family building with an exceptional use of materials. Due to the close proximity of neighbouring buildings, an important aspect was to ensure the privacy of the clients. The building was raised relative to the existing site. This created a beautiful, approach and elevated the relationship between the house and the surroundings revealing a view of the space rather than the street. The cubist house has been functionally and aesthetically divided into two sections - the lower level serving as the living area and the upper level as the night area. The lower level houses the garage and the main living space opening onto the terrace and is accented with a tan plank finish. The upper night-bedroom space is delineated to the outside by fibre cement panels in a natural grey colour. The entire architecture is linked by vertical windows that fit into the dimensions of the panels and boards, emphasising the verticality and straightness of the house. The restrained colour palette and materials: black, grey, wood, concrete, emphasise the villa's surroundings and modernity, blending in with the elements that create the character of an urban single-family home.



