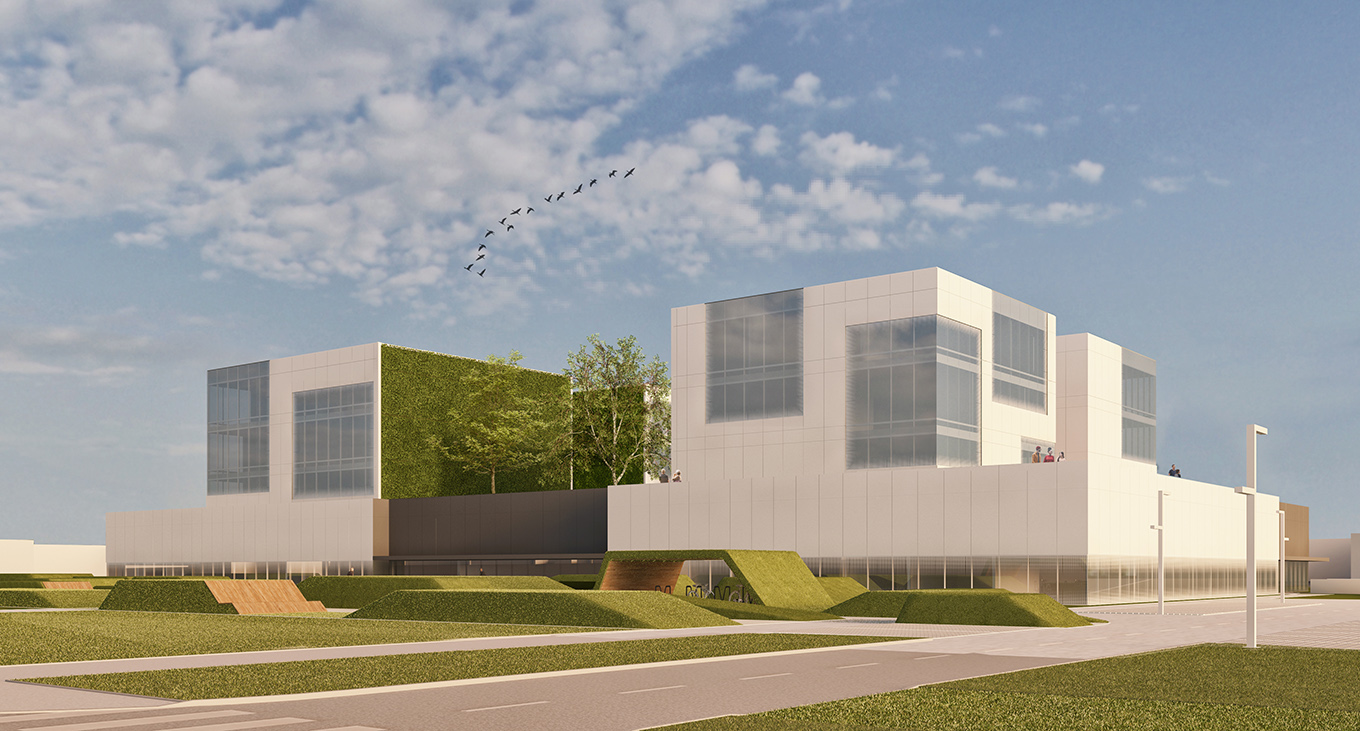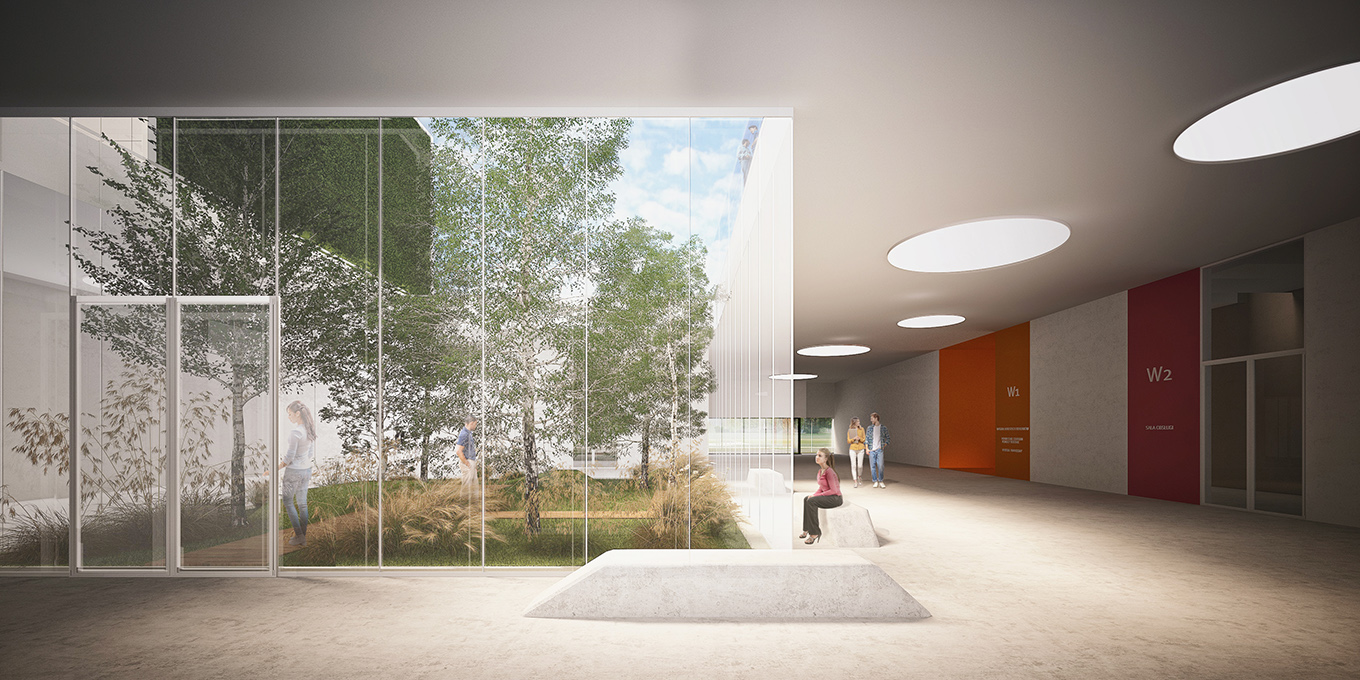The space of the new headquarters of the District Office dissociates itself from the unknown and neglected urban context - elevating the author's multifunctional communal space ABOVE the site. In this way, we are detached from the immediate neighborhood and oriented towards a newly designed space of our own, with multiple functions - a ‘GREEN RECEPTION ROOM’, a PLENARY SPACE for exhibitions of works by local artists, a VIEW EXHIBITION for employees (as in their own house with a terrace). This creates a unique, private public space, out of context, fully dedicated to residents and employees, while providing a view perspective above the level of the ordinary passer-by. We created an area for open-air presentations of the work of local artists, sculptors and installation artists. Subsequently, we would invite graffiti artists and painters to create vertical gardens to develop LIVE GREEN WALLS. A significant element was to orient ourselves to our own interior, which would be overgrown with greenery - both horizontal and vertical planes; low and high greenery, all on several floors. We have created an internal, attractive courtyard a hundred meters high, as if in a SMALL CITY; built by surrounding cuboidal volumes, at a pleasing scale for humans. We have tried to ensure that the project takes advantage of each of the various environmental aspects, be it renewable energy RES, environmental and noise impact, the use of recyclable materials; the construction of the facility by minimizing long-distance vehicular transport, through to the possibility of optimizing the facility for LEED or BREEAM certification.




