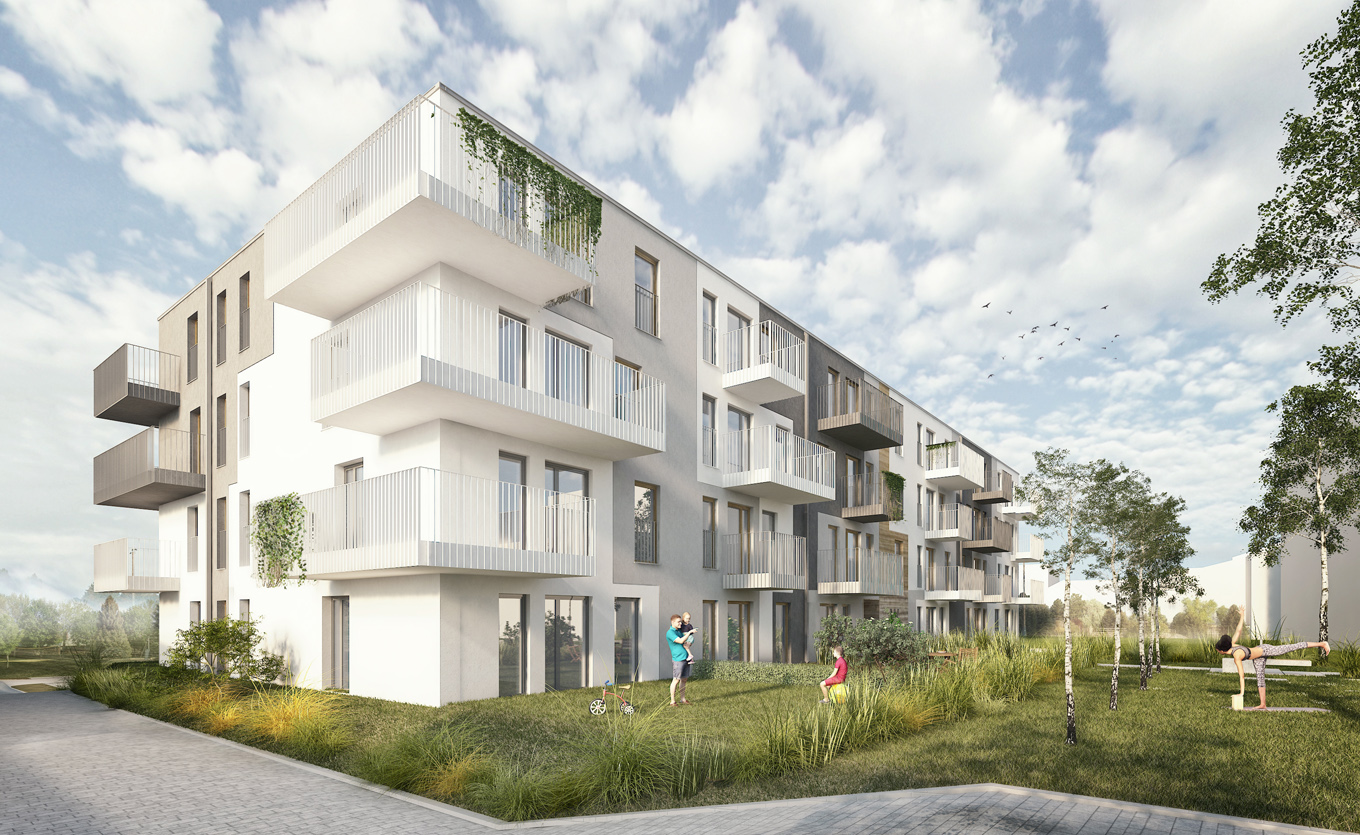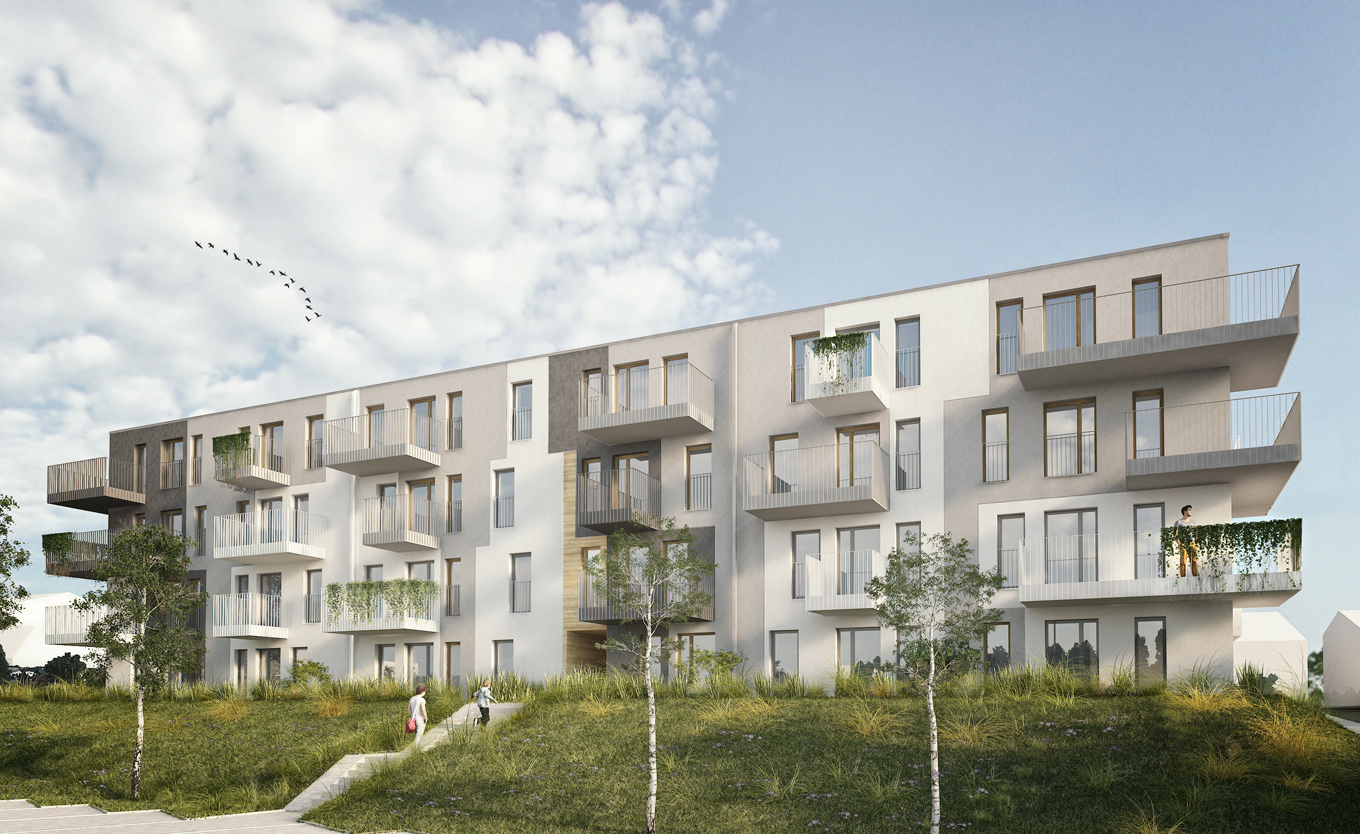Multi-family housing
Function: Multi-family housing development
Location: Podkarpackie voivodeship, Poland
Status: project
Total area: 2900 m2
Design: 2019/2020
Completion: 2021
The multi-family building is a combination of simple cubature building with an integrated color concept as well as a functional and optimal layout of apartments. Diversity, alternating sizes of balconies create free space on the facades, which is filled with geometric, passing shapes of three different shades of plaster. Only the entrances to the building are emphasized by the texture and color of the wood that penetrate the building. The whole architecture is emphasized by duplicated, geometric shapes in small architecture.


